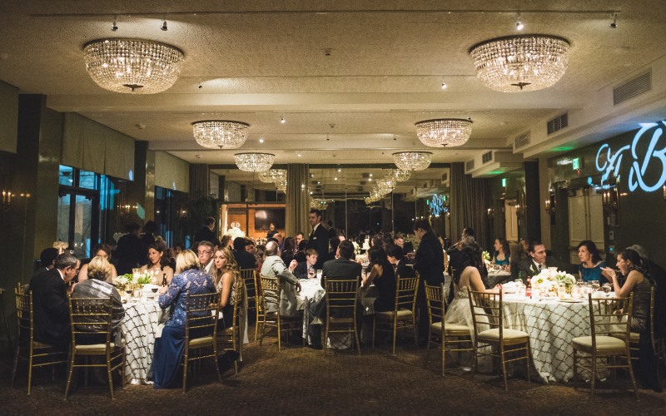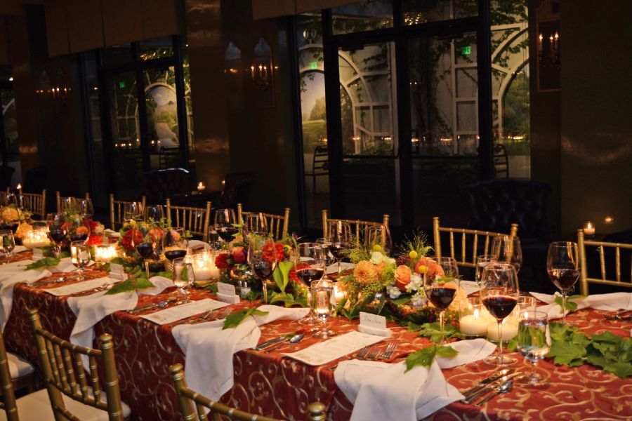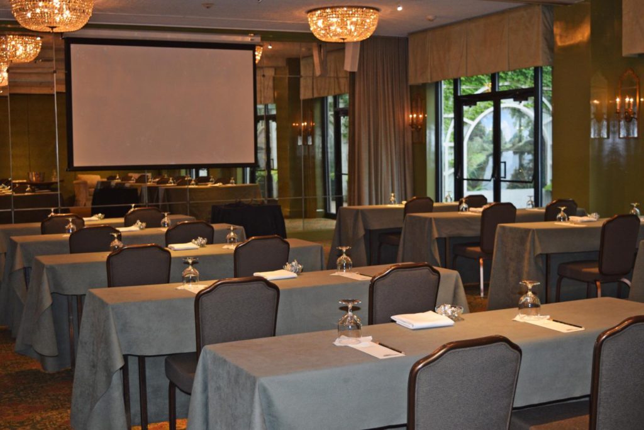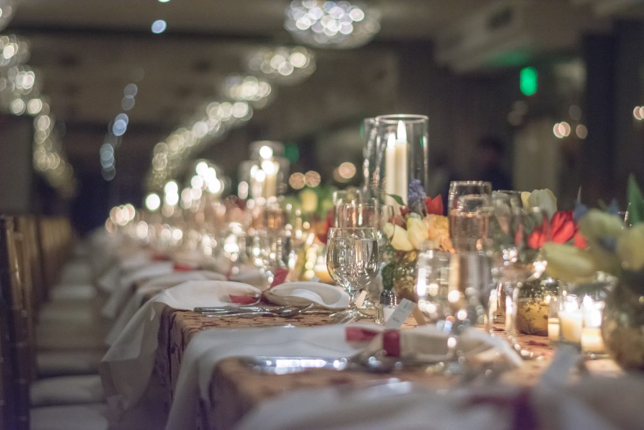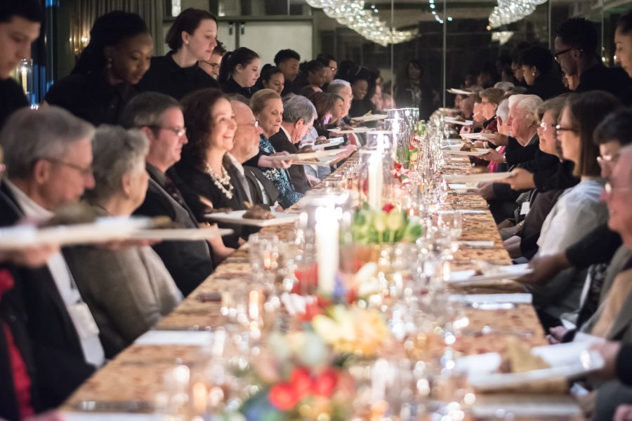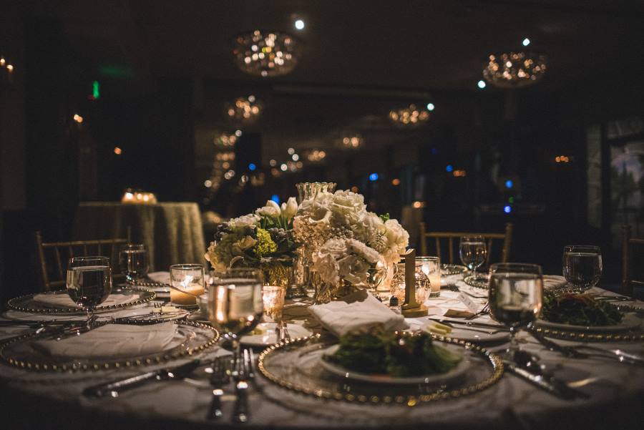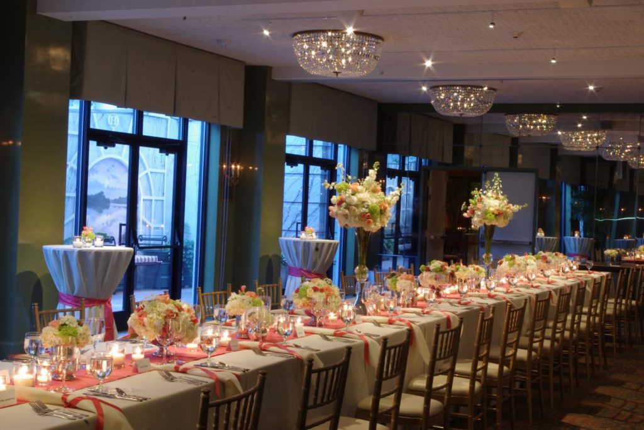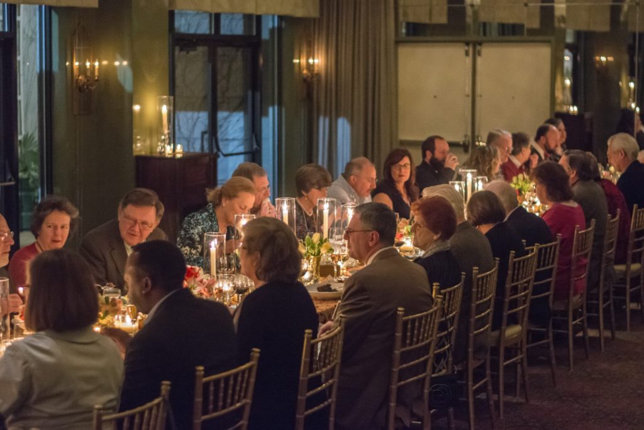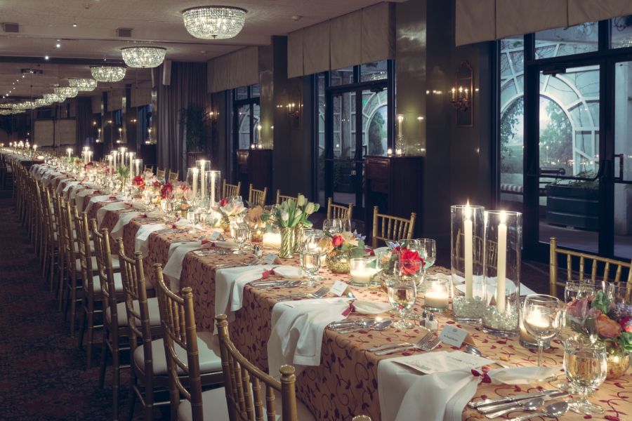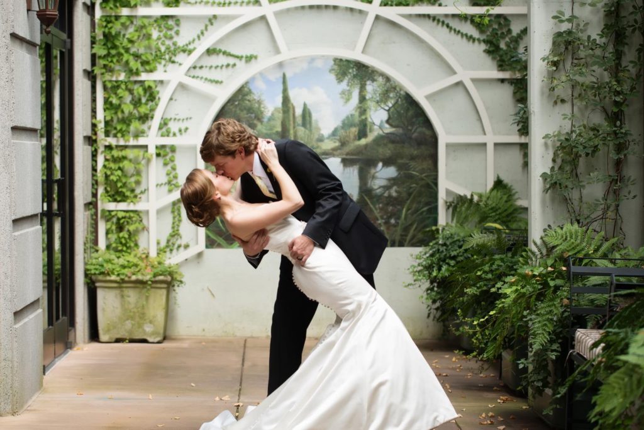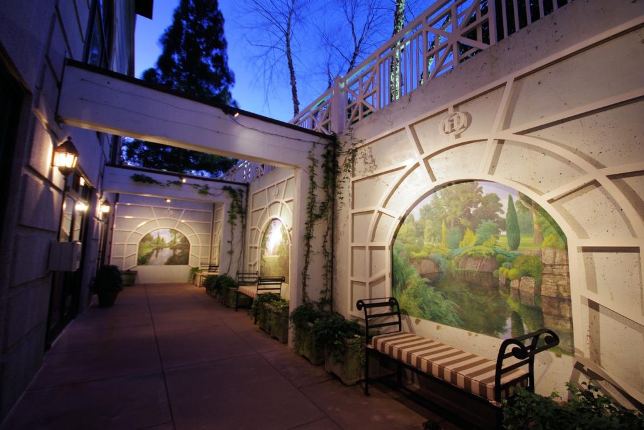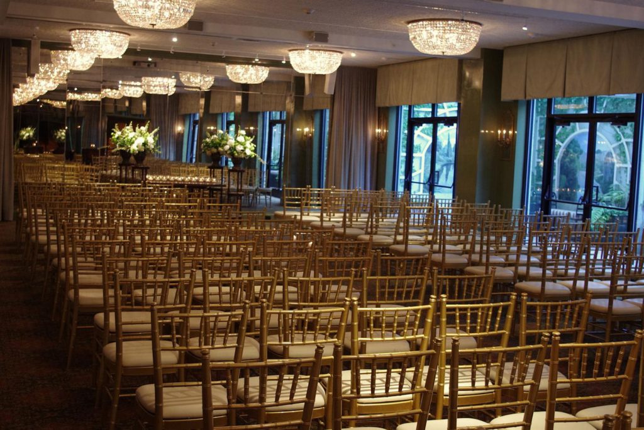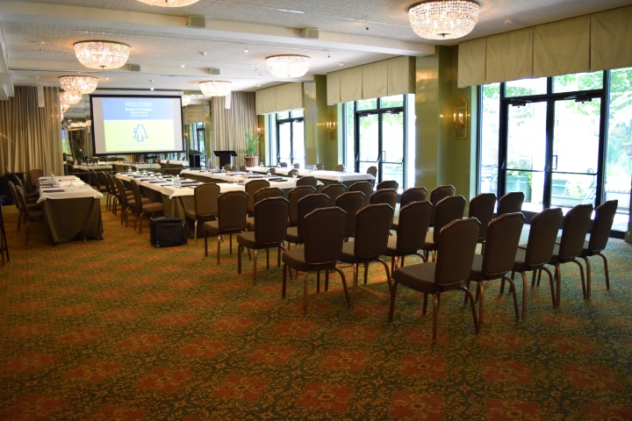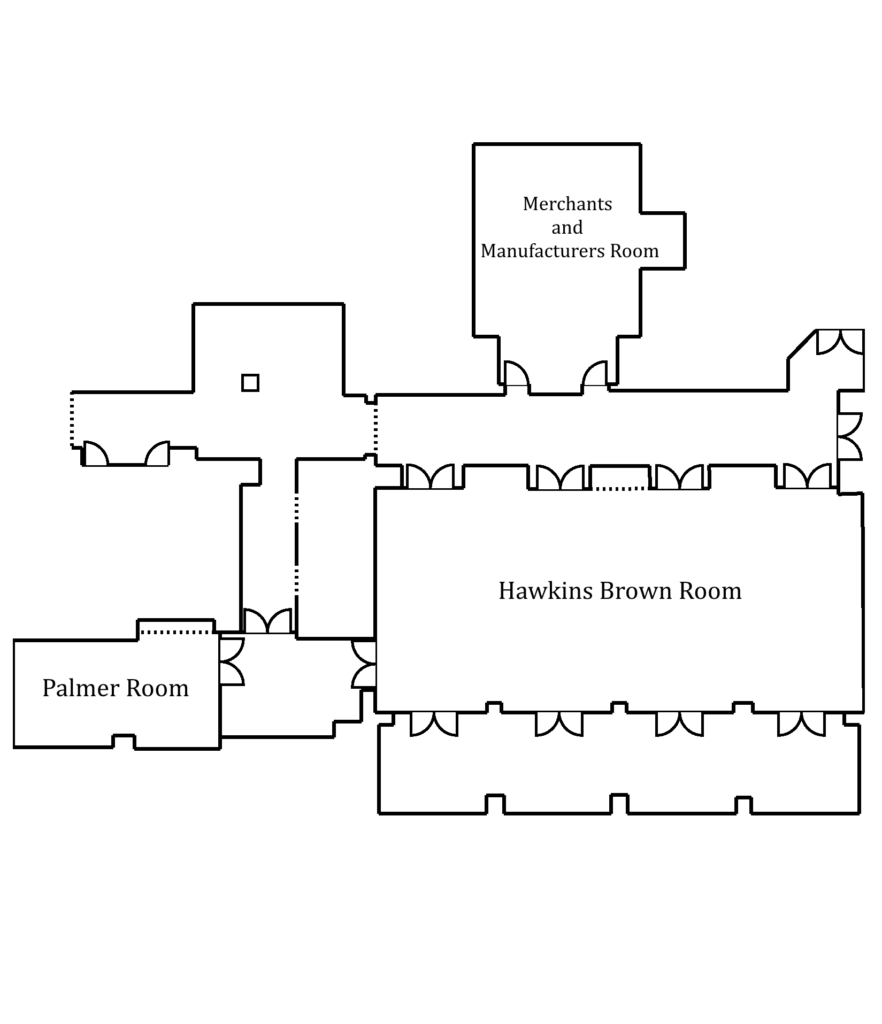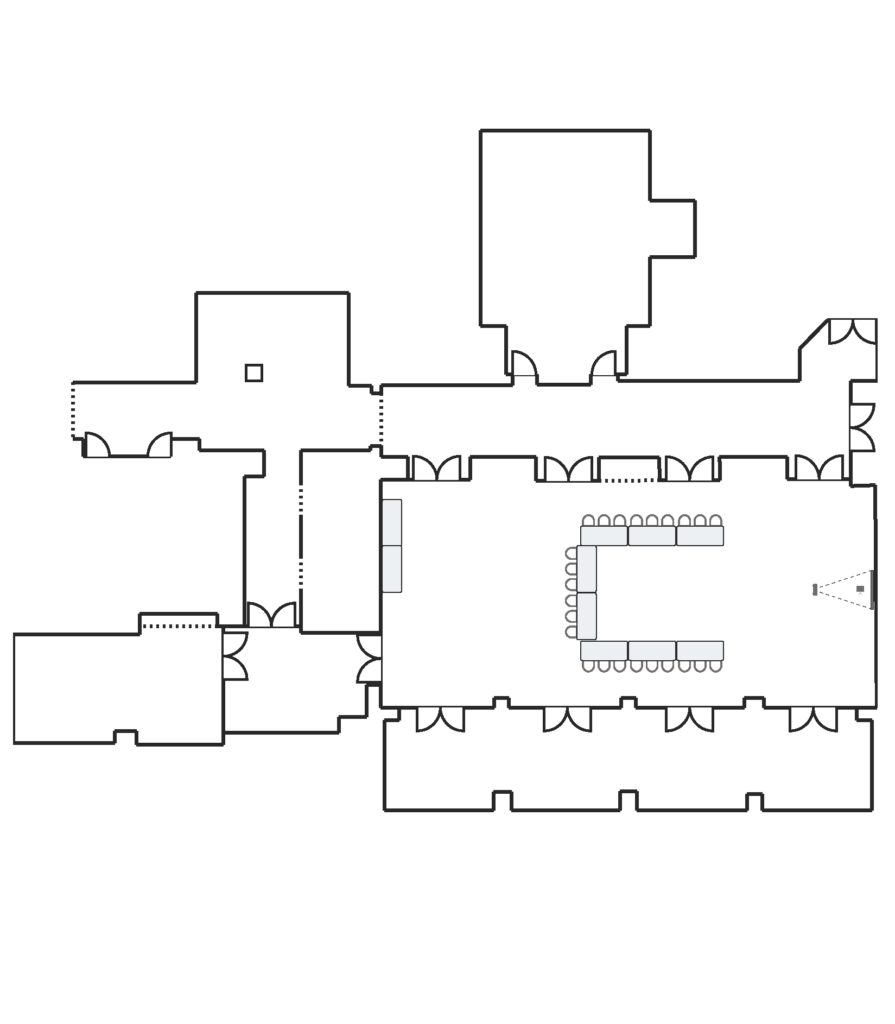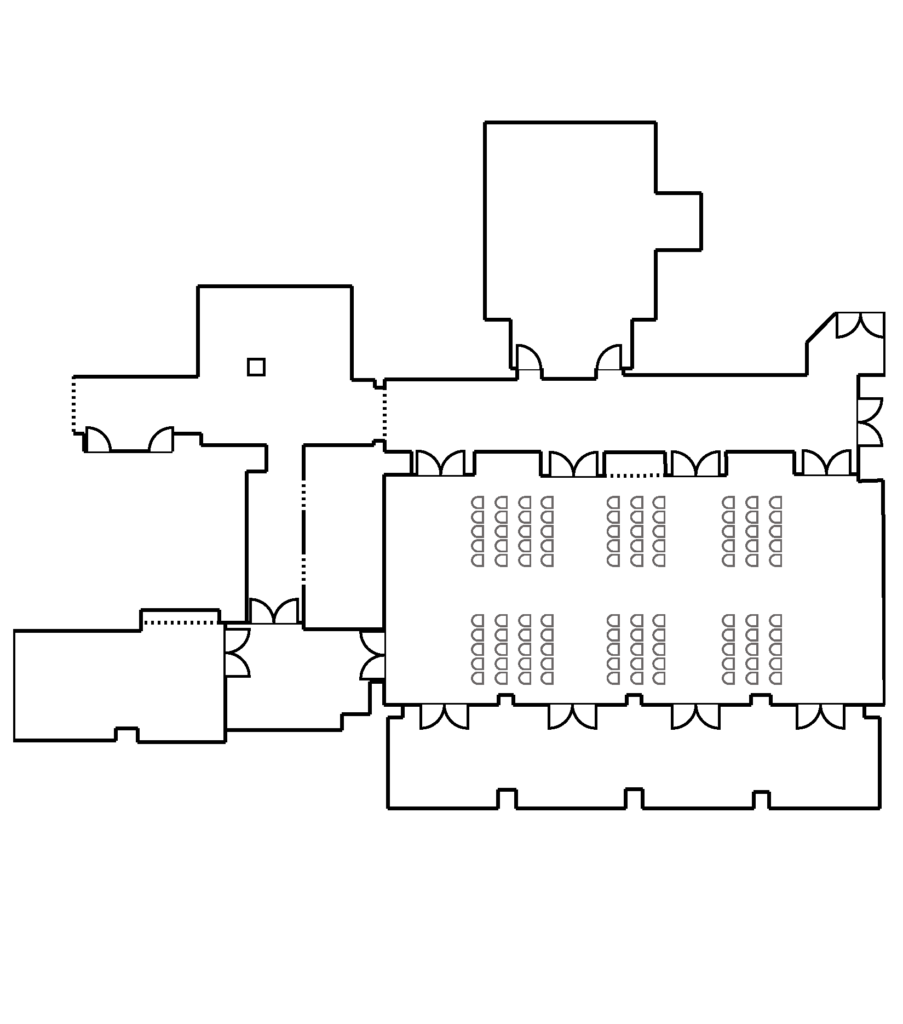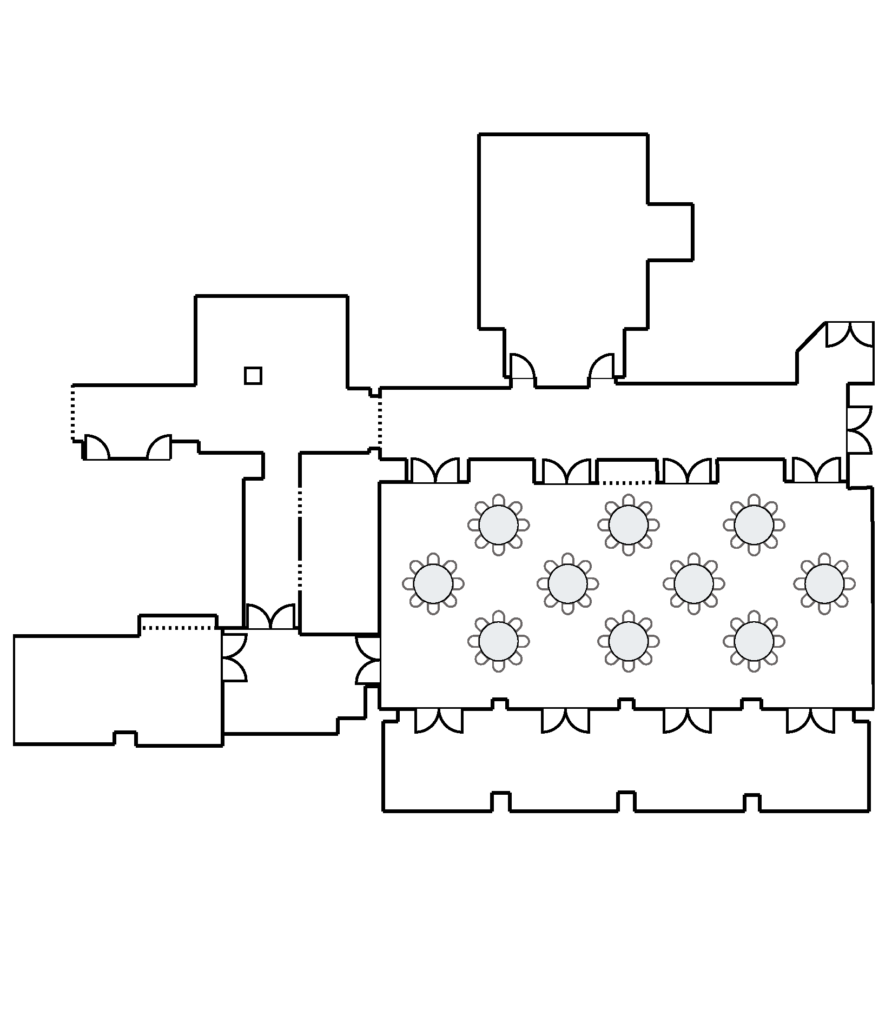Located on the terrace level, the Hawkins Brown Room accommodates up to 80 seated guests and 100 at a standing reception. Named for Charlotte Hawkins Brown, educator and founder of the Palmer Memorial Institute in nearby Sedalia, it has 1,539 square feet when fully opened, and can divide into three different sections.
It features four double doors that open onto a wonderful English-inspired walled garden with five landscape murals. It can be combined with the Palmer Room for expanded capabilities. For larger events, you can utilize the space in conjunction with the Merchants & Manufacturer’s Room and the Terrace-Level Lobby.
For more information on the event you are planning in Greensboro, North Carolina, please complete our inquiry form or email our Sales Team members or call them at 336-478-9112.

