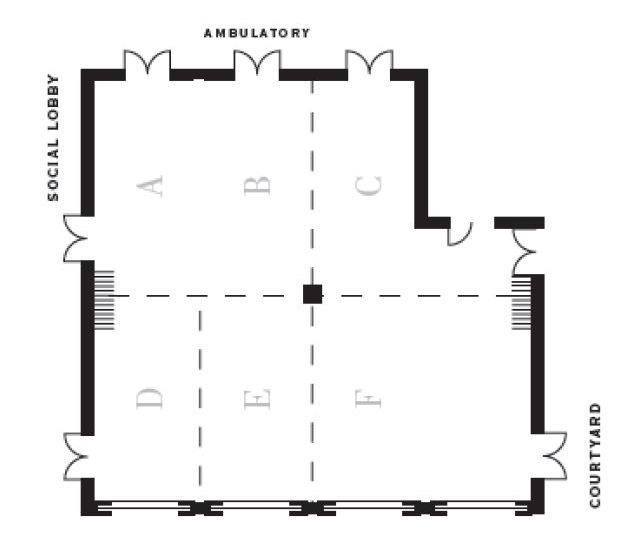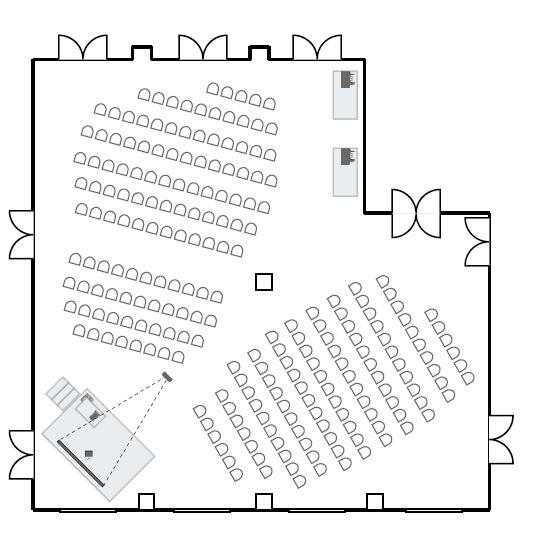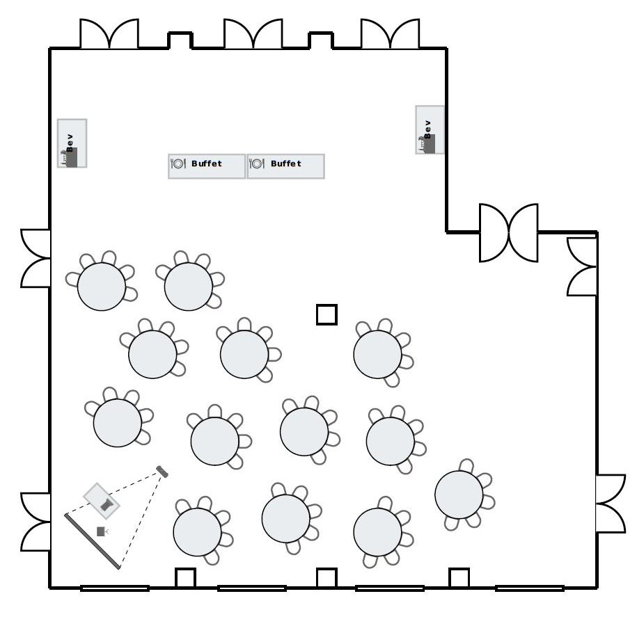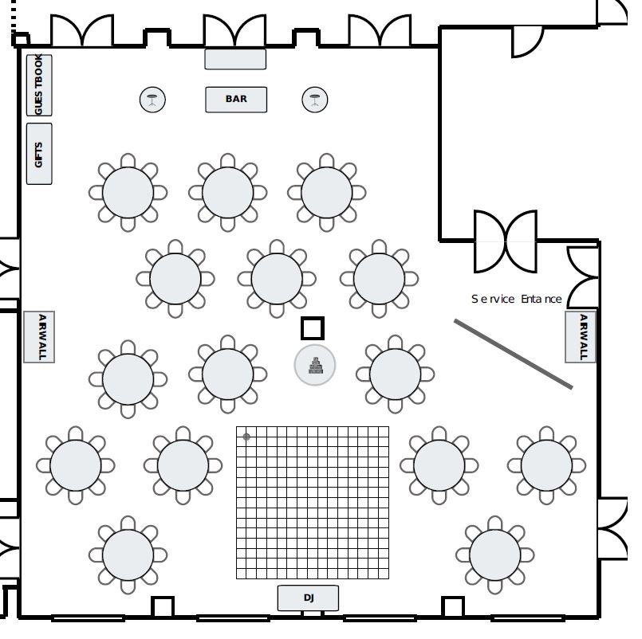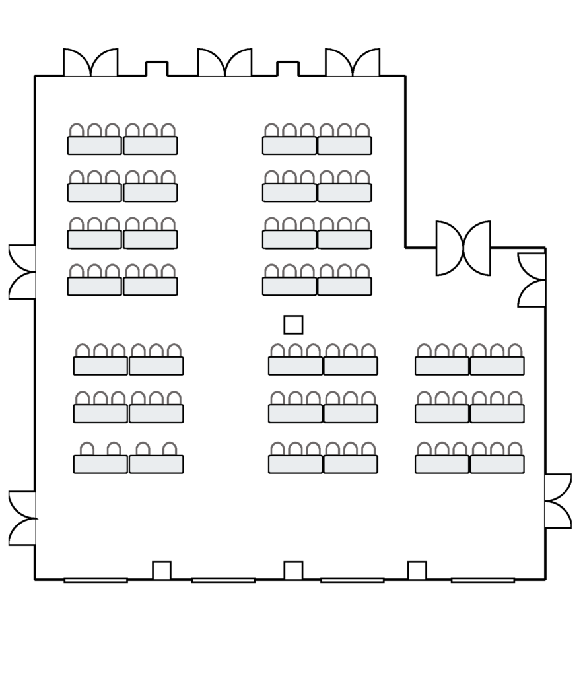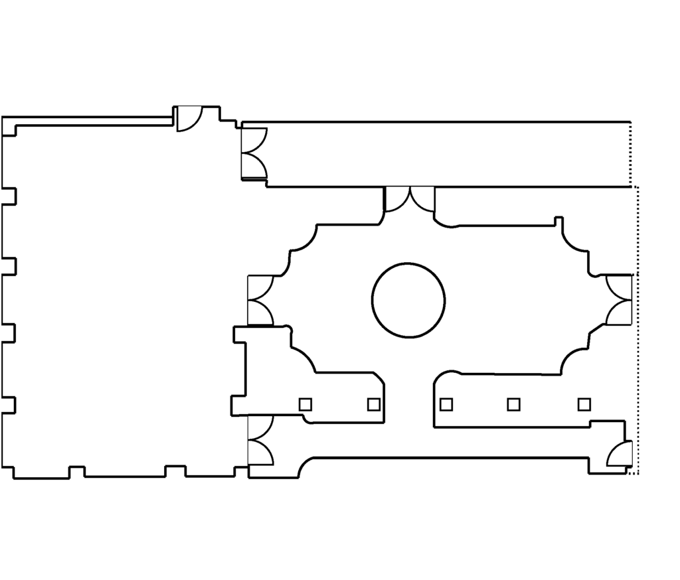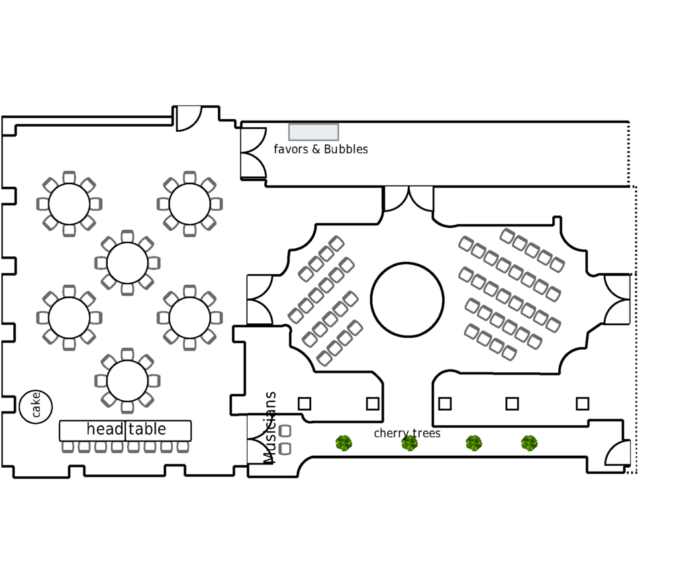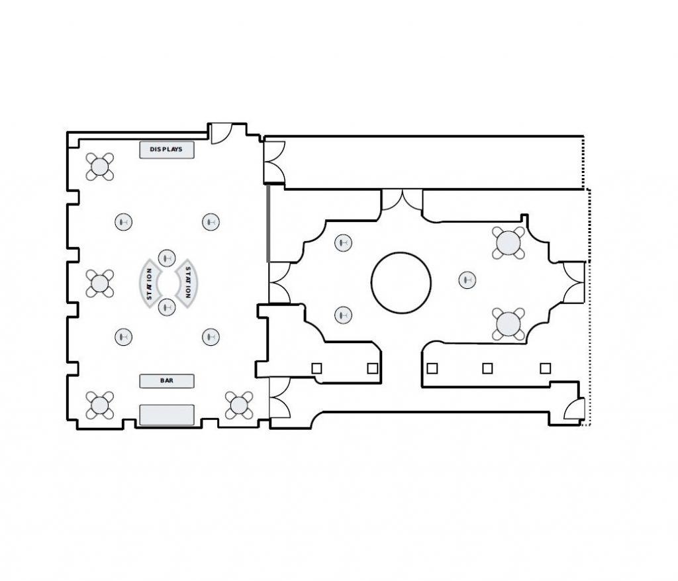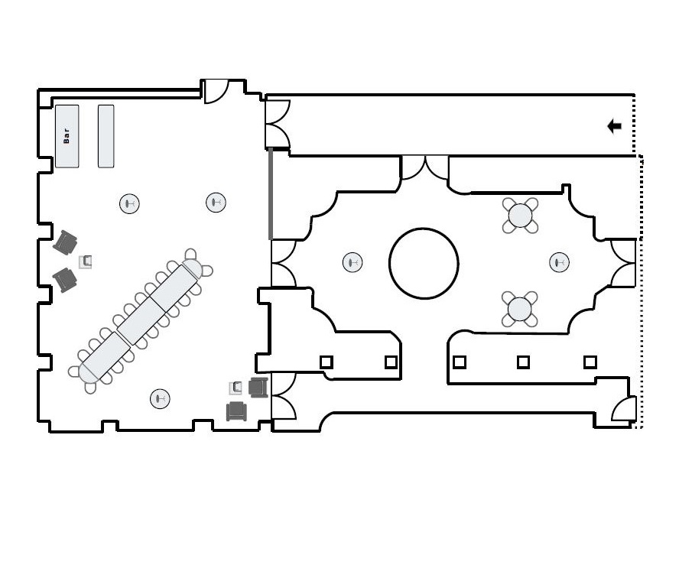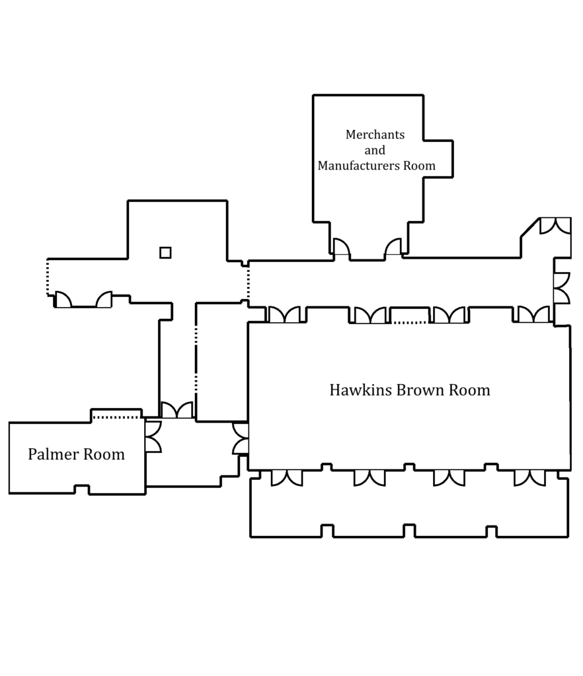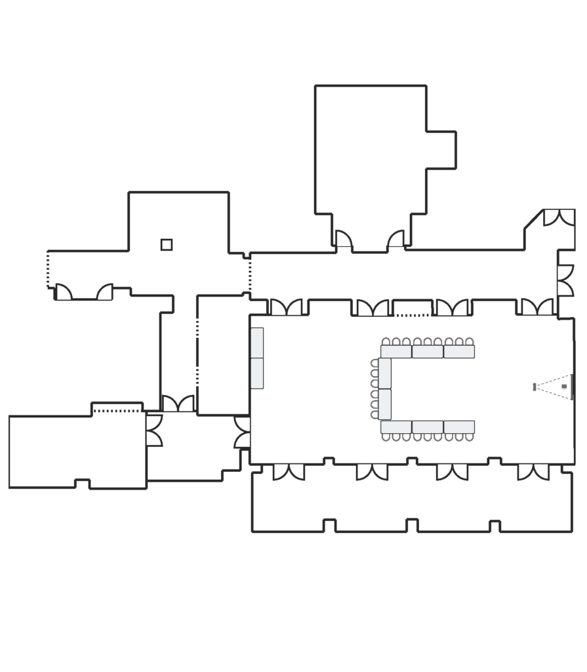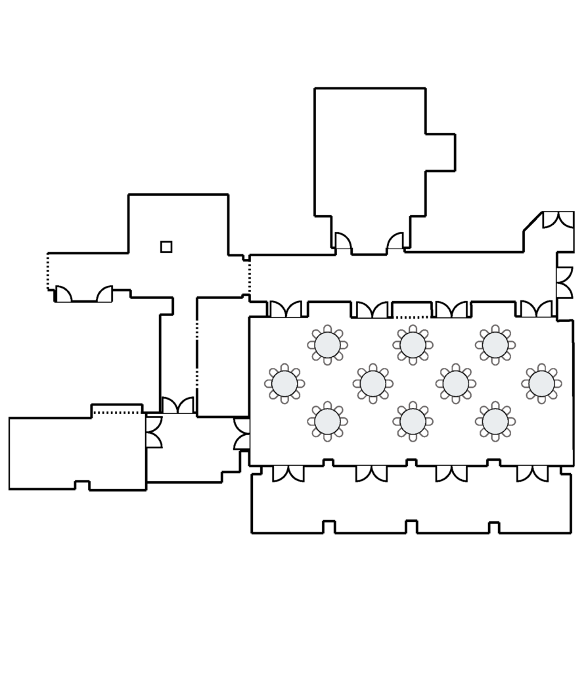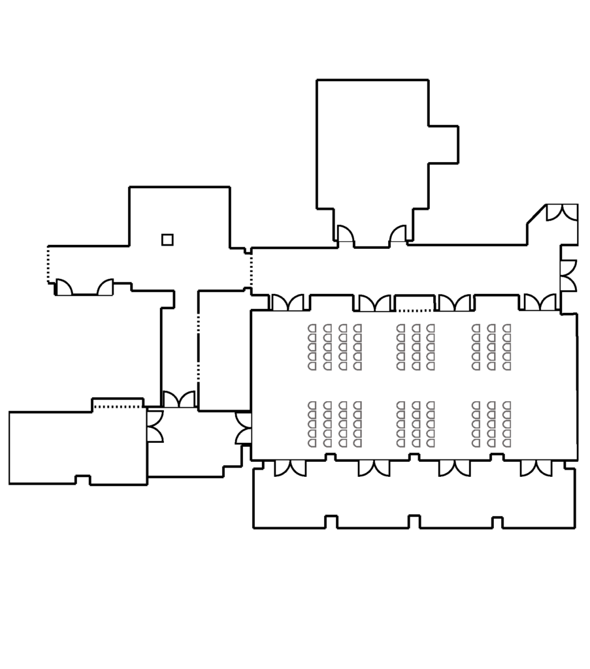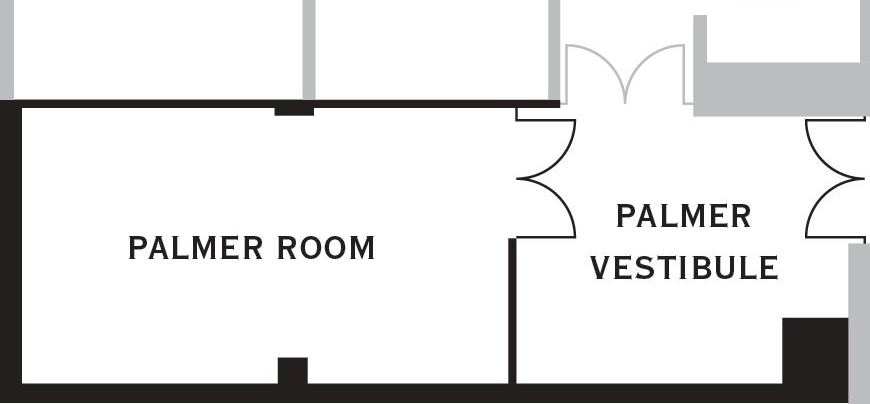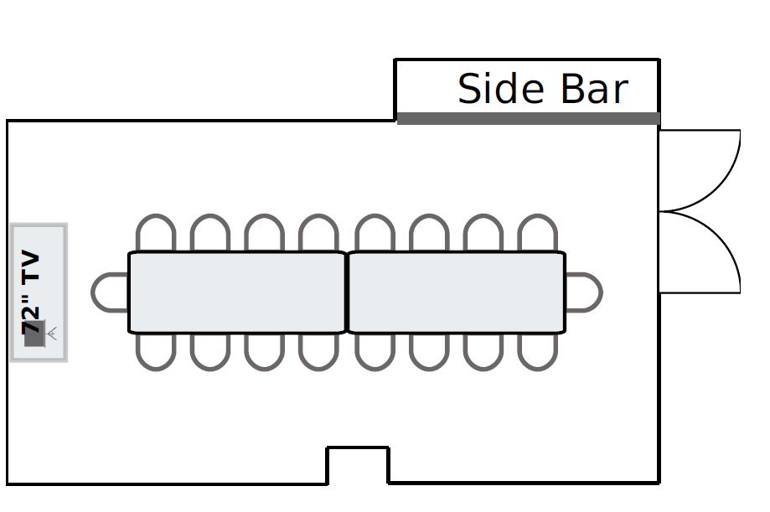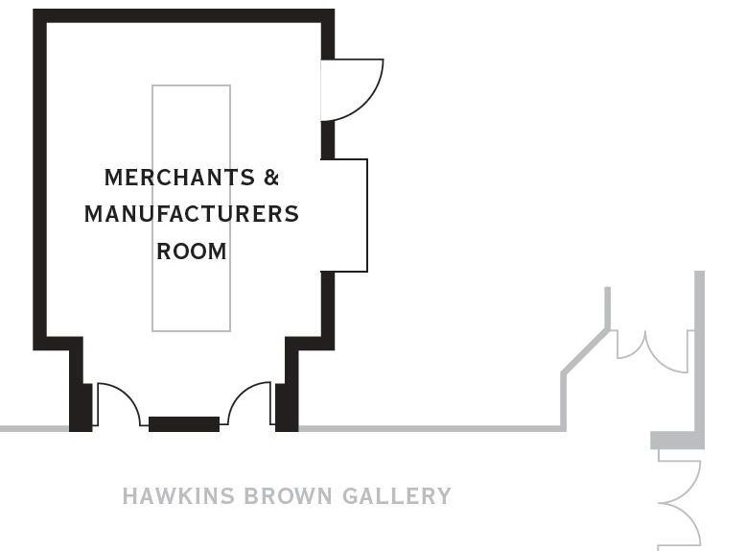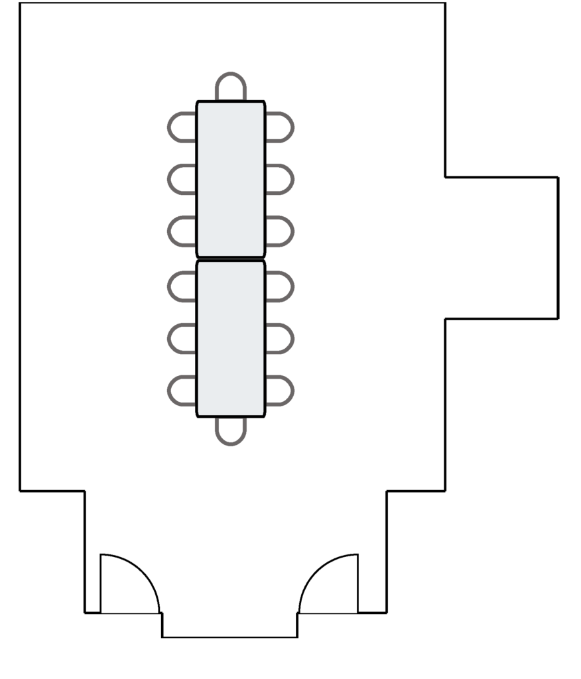Our hotel in Greensboro, North Carolina, is a perfect fit for a small one-day meeting or executive retreat to a week-long business conference for 150. Our versatile event and banquet spaces can accommodate just about any group comfortably.
FLOOR PLANS
Scroll to see full table.
| Configuration | Dimensions | Sq Ft | Theatre | Classroom | Conference | U Shape | Cocktail | Dining |
|---|---|---|---|---|---|---|---|---|
| Full Caldwell Room | 56'x58' | 2982 | 175 | 100 | NA | NA | 175 | 150 |
| Salons C,D | 14'x28' | 392 | 25 | 12 | 10 | NA | 25 | 16 |
| Salons DE | 26'x28' | 728 | 50 | 24 | 20 | 16 | 15 | 32 |
| Salons AB | 28'x 30' | 840 | 50 | 24 | 20 | 20 | 50 | 32 |
| Salons CF | 29'x56' | 1358 | 60 | 32 | 30 | 25 | 60 | 48 |
| Salons ABC | 30'x43' | 1290 | 75 | 36 | 30 | 25 | 75 | 56 |
| Salons DEF | 26'x58' | 1508 | 100 | 50 | 30 | 30 | 100 | 80 |
| Salons ABDE | 28'x56' | 1568 | 100 | 50 | 30 | 30 | 100 | 80 |
Scroll to see full table.
| Configuration | Dimensions | Sq Ft | Theatre Set | Classroom | Conference | U Shape | Cocktail | Dining |
|---|---|---|---|---|---|---|---|---|
| Pavilion | 28'x42' | 1176 | 50 | NA | NA | NA | 50 | 50 |
| Garden | 44'x28' | 1176 | 778 | 50 | NA | NA | 30 | 25 |
Scroll to see full table.
| Configuration | Dimensions | Sq Ft | Theatre Set | Classroom | Conference | U Shape | Cocktail | Dining |
|---|---|---|---|---|---|---|---|---|
| Hawkins Brown | 14'x27' | 1539 | 100 | 50 | 30 | 25 | 100 | 80 |
| Salons A,D | 14'x27' | 378 | 25 | 12 | 10 | NA | 25 | 16 |
| Salons BC | 27'x28' | 378 | 25 | 12 | 10 | NA | 25 | 16 |
| Salons ABC, BCD | 27'x28' | 756 | 50 | 24 | 20 | 16 | 50 | 40 |
| Walled Garden | 11'x57' | 627 | 20 | NA | NA | NA | 30 | 15 |
| Hawkins Brown + Palmer | 27'x57'' | 1539 | 100 | 50 | 30 | 25 | 100 | 80 |
Scroll to see full table.
| Configuration | Dimensions | Sq Ft | Theatre Set | Classroom | Conference | U Shape | Cocktail | Dining |
|---|---|---|---|---|---|---|---|---|
| Palmer | 14'x25' | 350 | NA | NA | 22 | NA | 35 | 18 |
Scroll to see full table.
| Configuration | Dimensions | Sq Ft | Theatre Set | Classroom | Conference | U Shape | Cocktail | Dining |
|---|---|---|---|---|---|---|---|---|
| M&M | 14'x19' | 266 | NA | NA | NA | NA | NA | 14 |

